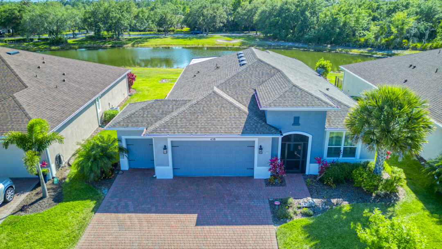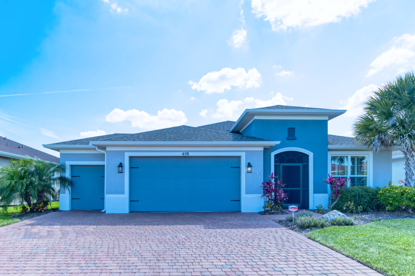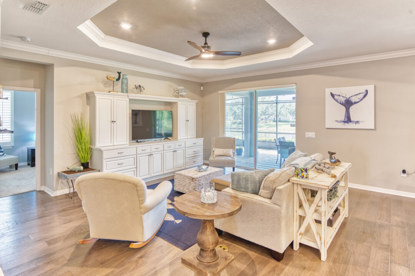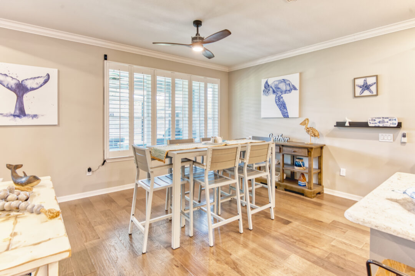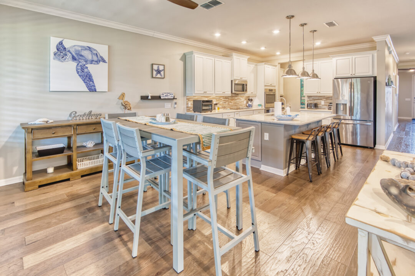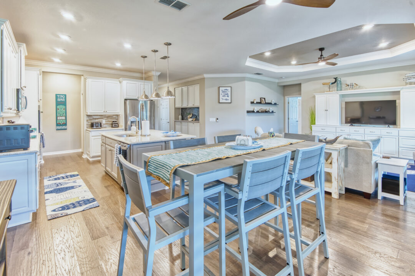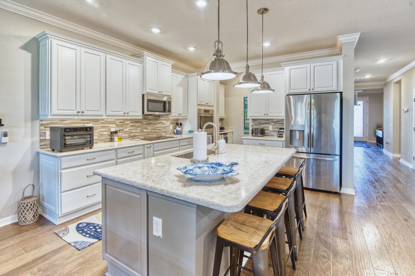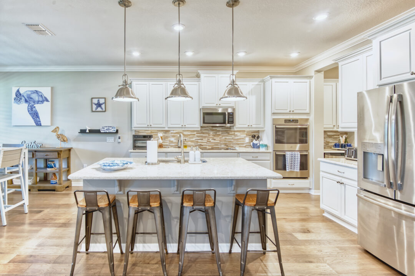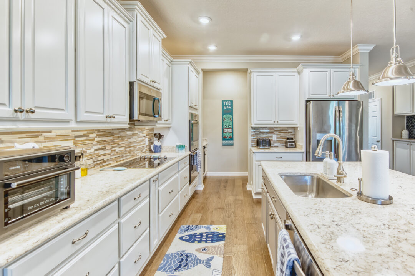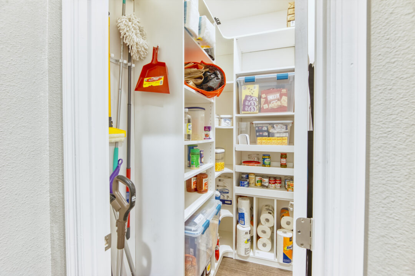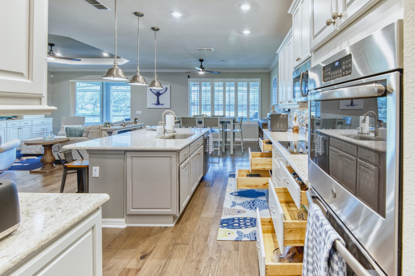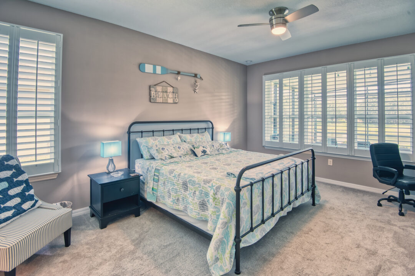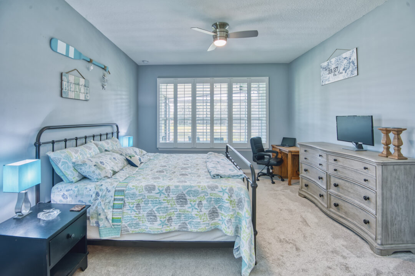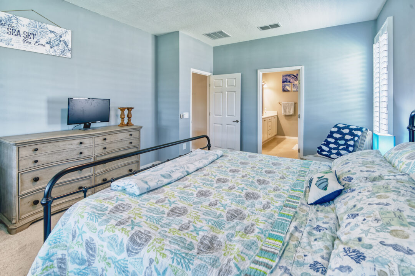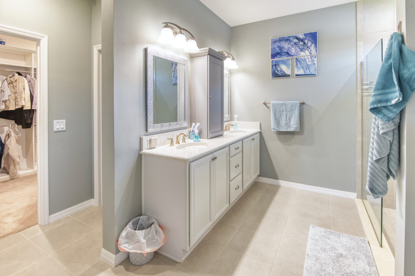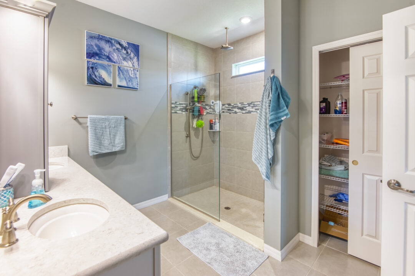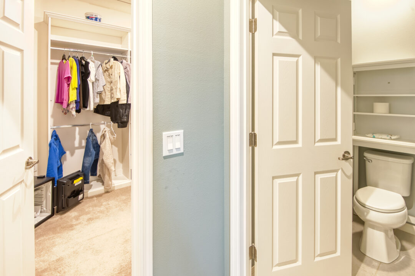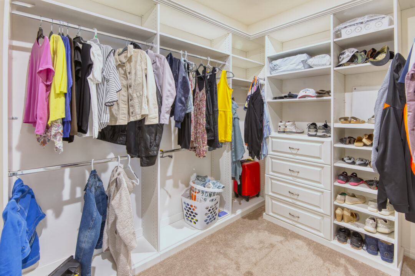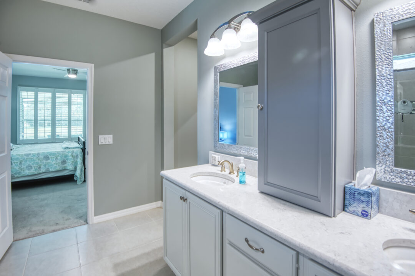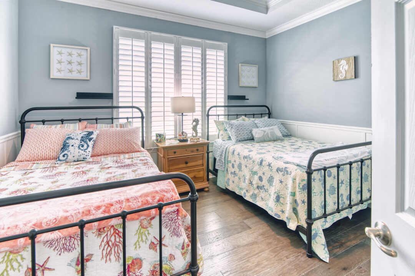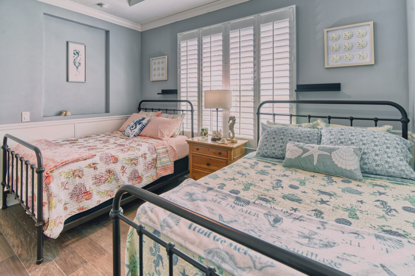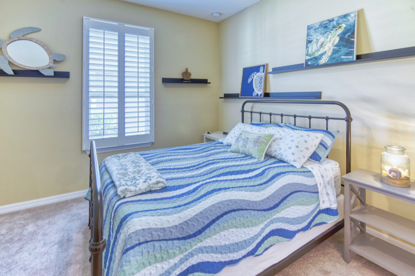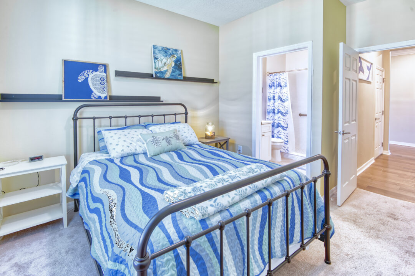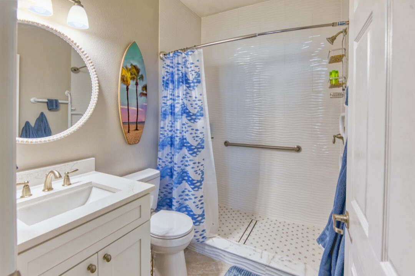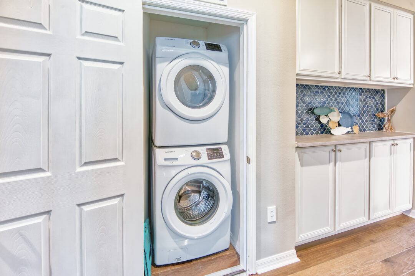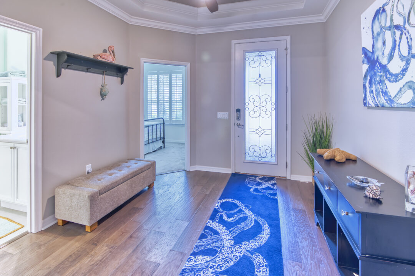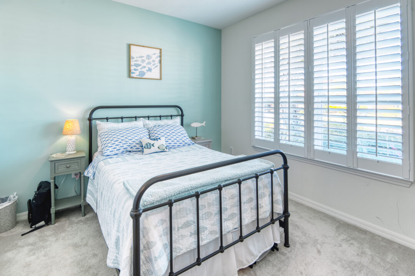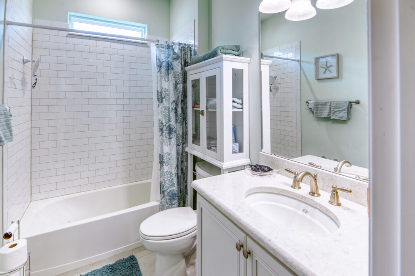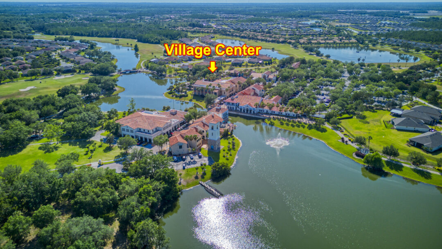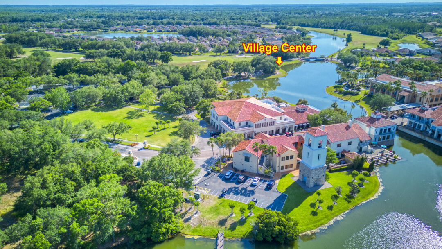SOLD – 458 Treviso Drive
Details
COME SEE this Rarely available 2018 Castello in DESIRABLE Treviso. Situated on a LARGE, WATERFRONT premium lot WITH conservation AND golf views! Find outstanding UPGRADES and custom FEATURES in this recently painted home that CANNOT be duplicated — LOCATION, FLOORPLAN, OPTIONS. A Tuscan inspired facade with WIDE driveway and EXTENDED garage +OPTIONAL CART GARAGE, heavy-duty shelving, and temperature-controlled fan. Enter ‘HOME’ through a screened portico with OPTIONAL pebble glass and wrought iron door bringing natural light into the foyer. THIS HOME has custom features and finished throughout in calming beachy hues, staged with coastal décor (available TURNKEY)! UPGRADED HARDWOODS are in public spaces, UPGRADED carpet in bedrooms and an additional flex/ den! CROWN moldings with TRAYS with contrasting inset color are in the Foyer, and large Great Room; raised panel doors, upgraded millwork, and LED spots with new LED ceiling fans are located throughout this luxury home. Low-E Double Pane windows WITH wood PLANTATION SHUTTERS too! The CHEF’S GOURMET kitchen features QUARTZ counters, DOUBLE OVENS, STAGGERED upper cabinets with CROWN MOLDING, PULL-OUTS, SOFT-CLOSE drawers, RECESSED lighting, UNDER AND UPPER CABINET lighting and tile BACKSPLASH. The large island has USB combo outlets, PENDANTS, and finished in contrasting grey. BUTLER’S PANTRY with WINE FRIDGE, and pantry with custom shelving is off the kitchen. The adjoining great room has a CUSTOM ENTERTAINMENT CENTER for large TV’s! Found in the grand Foyer/Kitchen entry Hall is a custom ‘DROP ZONE’ with Cabinets and countertop with beautiful tile backsplash near a centrally located Washer/Dryer stack. The OWNER’S Suite (‘ocean room’) is relaxing, sized for a king-bed and sitting area featuring large windows. A generously sized ENSUITE has DUAL sinks, a large WALK-IN shower with RAINHEAD shower and ceiling height TILE, storage closet, private water-closet and HUGE WALK IN with CUSTOM SHELVING. Up front, off the foyer, is bedroom 2 (‘Fish Room’) and adjoining FULL spa-like bath featuring the same upscale features found throughout: QUARTZ counters, tub with shower, and TRANSOM window. The 3rd bedroom (‘Turtle room’) is a generous sized in-law en-suite with a NEW CUSTOM, FULL Bathroom with a gorgeous tiled accessible shower! Round out YOUR guest space, a HUGE flex room ( ‘Seahorse & Sand dollar room’) currently used for sleeping with CROWN moldings, TRAY ceiling, custom millwork and built in display shelving! This can be an executive den, grandkid’s TV area, or teen enclave! But true ‘FLORIDA LIFESTYLE’ is found on the lanai which benefits from an extended covered roof featuring fans, recessed lighting, INFRARED heater, and full width HARD ROOF EXTENDED lanai. THIS outdoor SPACE is ~900 sqft. to enjoy all this beauty. Host family and guests in your full OUTDOOR CUSTOM KITCHEN with built in grill, sink, and storage, located on a deep lot with views to Oak’s 1st green. Solivita boasts fiber optics for TV and internet up to 2 gigs! WELCOME HOME to the good life, in this award winning 55 plus community with over 200 social clubs, 14 pools, 2 amenity centers, fitness classes, 2 golf courses, softball, pickleball, bocce, set on 4300+ acres of beauty. *An HCA Hospital is across Cypress Parkway AND additionally, by and of 2024 – Poinciana Lakes shopping plaza will be opening, including Outback Steakhouse, TD Bank, Sprouts, Petco, TJMaxx and more. Tour this home TODAY!
- Arista - Sold
- City: Solivita in Kissimmee
- 3
- 3
- 2350 SqFt
- 2018
- ID: 24201
- Published:
- Last Update:
- Views: 486

